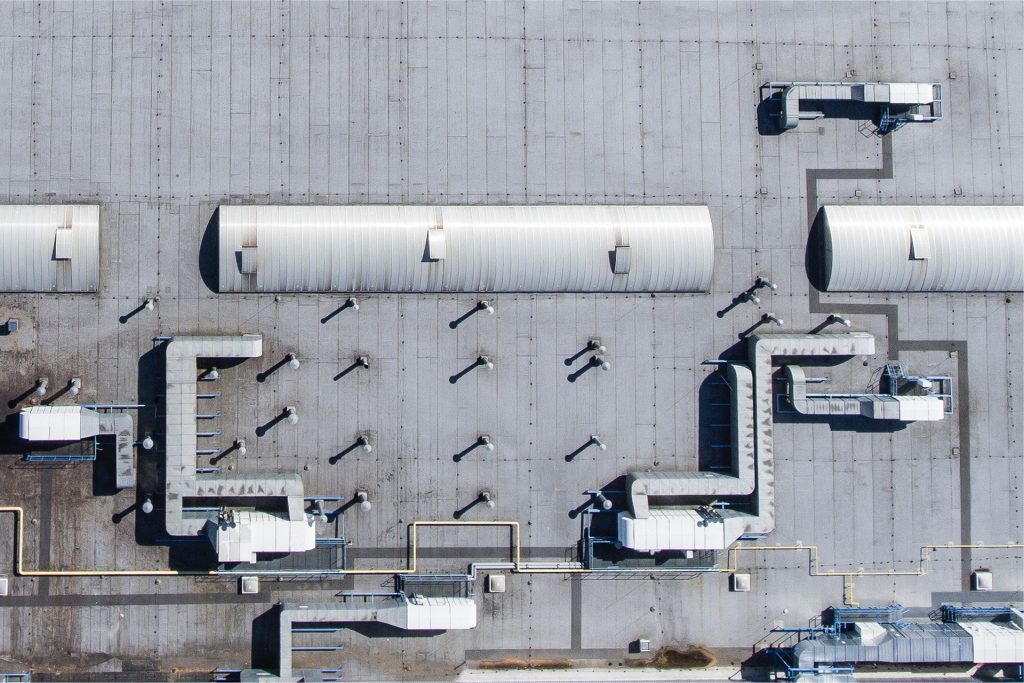Roof walkway systems are essential for different types of buildings. Measures and regulations that provide for safe working at height, such as fall prevention, require proper consideration from facility managers, architects, and those tasked with the responsibility of managing a site.
There are certain things you must understand about height safety and roof walkways systems.
Do you need a rooftop walkway system?
Australian construction and WHS regulations state that designers should reduce, eliminate, or control foreseeable risks involved in construction. Once a building is complete, the regulations still apply to any risks involved during future maintenance and repair.
If a building requires regular rooftop access, it is required to prove a safe and level walkway system. Regular access is a very common requirement on rooftops with roof lights, skylights, other systems or equipment, commercial or industrial machinery, or solar panels which need regular or periodic maintenance or servicing. Industrial or commercial buildings that require roof maintenance regularly are also subject to workplace regulations.
A level and safe roof access walkway is a designated traffic path to satisfy these stipulations. Most rooftop surfaces are not designed to handle heavy foot traffic, so providing designated walkways can also eliminate wear and tear on the roof.
What you need to provide safe roof access
If you have a flat roof, then non-slip mats may be sufficient, as long as falls from the perimeter of the roof are prevented by edge protection arrangements. However, if the roof has some degree of sloping, then you will need a full roof access solution from your preferred roof walkway systems supplier.
Roof access systems are required to be designed and installed in compliance with OSHA legislation for safety when working at heights. If a walkway is built to these requirements with proper inspection and insurance cover, you can avoid any challenges by roof safety inspectors. A rooftop walkway system should also meet the load-bearing capacity requirements for roof installation.
Non-penetrative fixing
A lot of commercial and industrial buildings come with standing seam roofing. This is a style of roof that has numerous panels running vertically up the length of your roof and seams that connect these panels together. A roof access system should have non-penetrative fixing systems which can be well-secured to standing seam panels without penetrating the sheet. This is a great way to avoid creating weakness in the waterproof membrane of the roof to increase the vulnerability to leakage. For this reason, if the walkway requires a fall protection guardrail, it attaches the rail to the side of the walkway rather than the surface of the roof.
Easy fitting
When installing roof walkway systems, the elevated work required means that hazards are heightened as well. Therefore, it is important to have a roof walkway that minimizes manpower and the total time spent on installing a modular construction or assembly system with panels that are easy and quick to fit without hot tasks such as welding.
Working with the right professional company to install your walkway system is the best way to ensure your system are up to codes and standards. Lives depend on it.
Written by Guest Business Contributor Ben Kable


